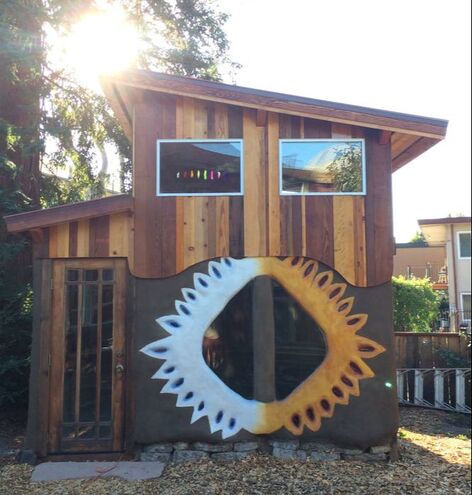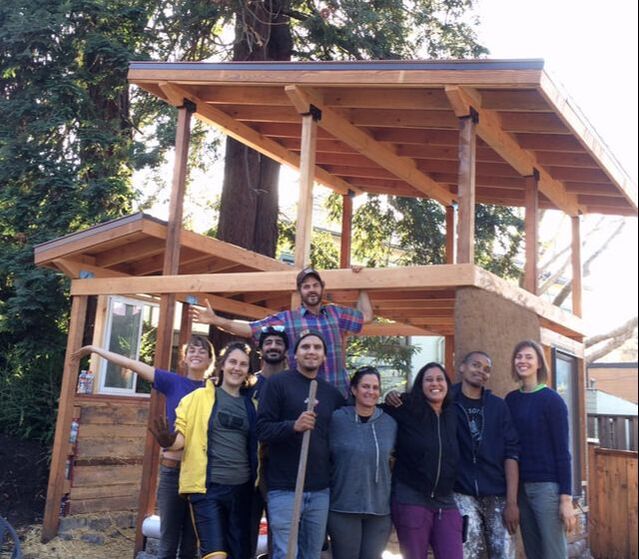Casita Soluna - An Ecological Tiny Home
|
Click Here for a Time-Elapse Contruction Video of Casita Soluna
Casita Soluna is an ecological tiny home that was designed and installed by SolutionCraft from Fall 2018 to Fall 2019. The house is constructed from a variety of techniques, including:
|
Eco-Tiny Home Photo Gallery & Story
The Story of Casita Soluna
Casita Soluna - the little house of the sun & moon - is an ecological tiny home for an Artist-in-Residency program at a backyard homestead in Berkeley, CA. The resident will be able to live in the home for free in exchange for tending to the backyard garden. The clients - who are environmental and social activists - are often traveling the world leading social retreats, so creating a home for visiting artists who could tend to their garden was a dream they've had for several years.
The house is constructed with traditional post & beam construction, with ten redwood 4x4 posts supporting the double shed roof structure. There is a dry stack urbanite and earthbag foundation with the downstairs walls made from pallets stuffed full of straw and covered with cob - an earthen mortar made of clay, sand, & straw. There are also downstairs walls made from plastic bottle ecobricks - bottles stuffed full of plastic trash; as well as different colored glass bottles. Upstairs the walls are made from clay-straw insulation, natural plaster, with an exterior siding of repurposed wood. The sun - moon window is plastered with a yellow lime plaster and a white kaolin clay plaster.
The ecological tiny home was designed and constructed by Brennan Bird with a series of public work parties and workshops, as well as with volunteer and paid workers. This is Brennan's first tiny home - an accumulation of all the natural building and ecological skill-sets he has gained. Behind the tiny home there is a greywater outdoor shower and a compost toilet. If you want to learn more about Casita Soluna, talk about your own tiny home project, or go on a tour, lets talk!
Casita Soluna - the little house of the sun & moon - is an ecological tiny home for an Artist-in-Residency program at a backyard homestead in Berkeley, CA. The resident will be able to live in the home for free in exchange for tending to the backyard garden. The clients - who are environmental and social activists - are often traveling the world leading social retreats, so creating a home for visiting artists who could tend to their garden was a dream they've had for several years.
The house is constructed with traditional post & beam construction, with ten redwood 4x4 posts supporting the double shed roof structure. There is a dry stack urbanite and earthbag foundation with the downstairs walls made from pallets stuffed full of straw and covered with cob - an earthen mortar made of clay, sand, & straw. There are also downstairs walls made from plastic bottle ecobricks - bottles stuffed full of plastic trash; as well as different colored glass bottles. Upstairs the walls are made from clay-straw insulation, natural plaster, with an exterior siding of repurposed wood. The sun - moon window is plastered with a yellow lime plaster and a white kaolin clay plaster.
The ecological tiny home was designed and constructed by Brennan Bird with a series of public work parties and workshops, as well as with volunteer and paid workers. This is Brennan's first tiny home - an accumulation of all the natural building and ecological skill-sets he has gained. Behind the tiny home there is a greywater outdoor shower and a compost toilet. If you want to learn more about Casita Soluna, talk about your own tiny home project, or go on a tour, lets talk!

